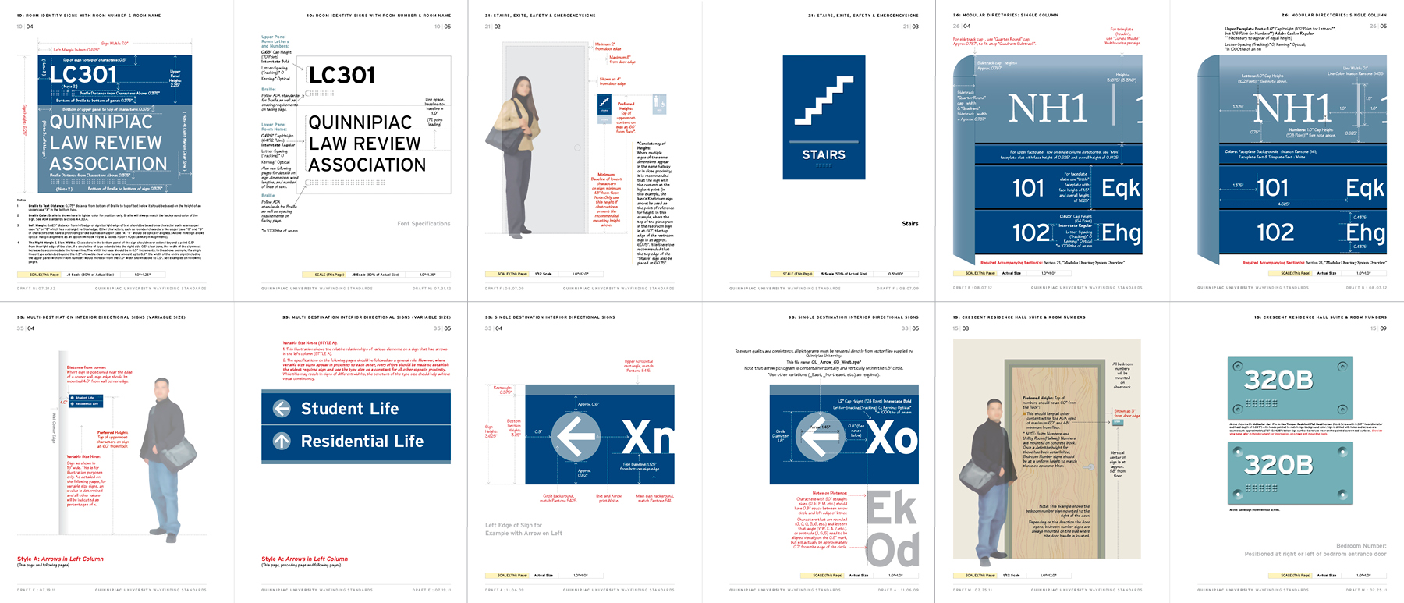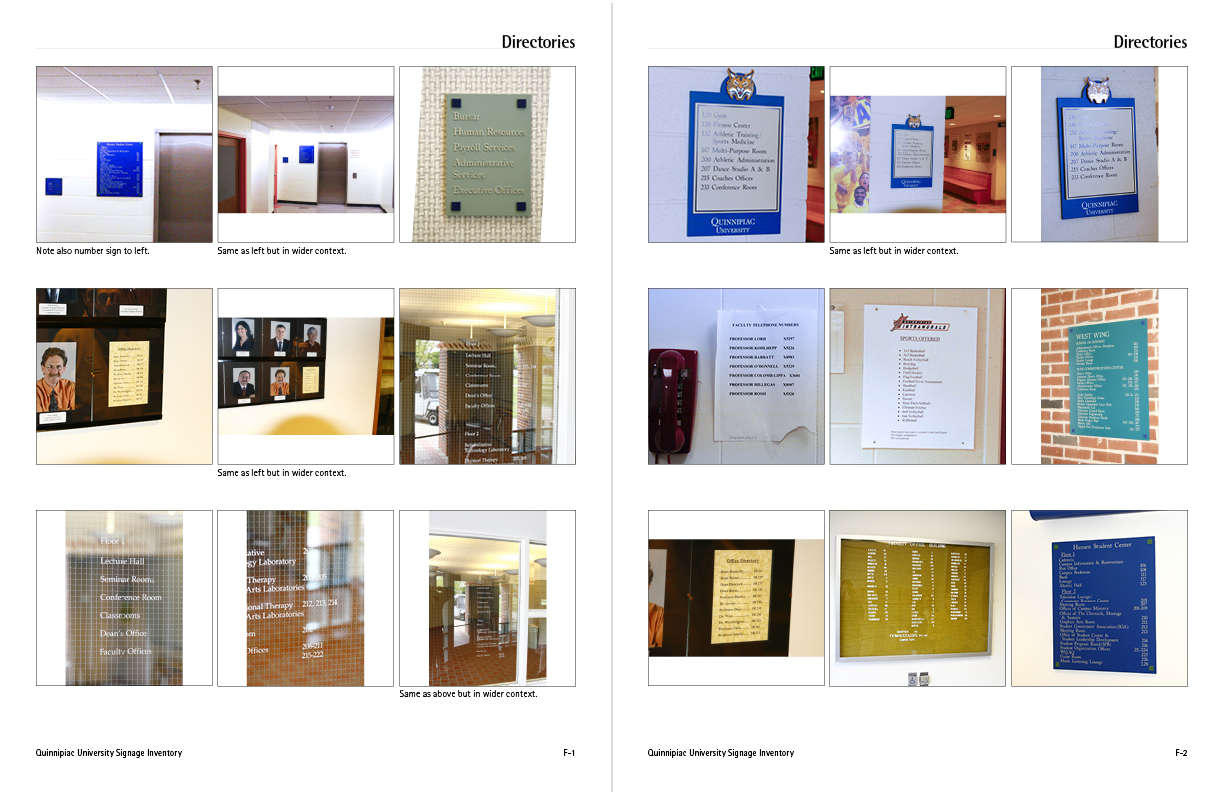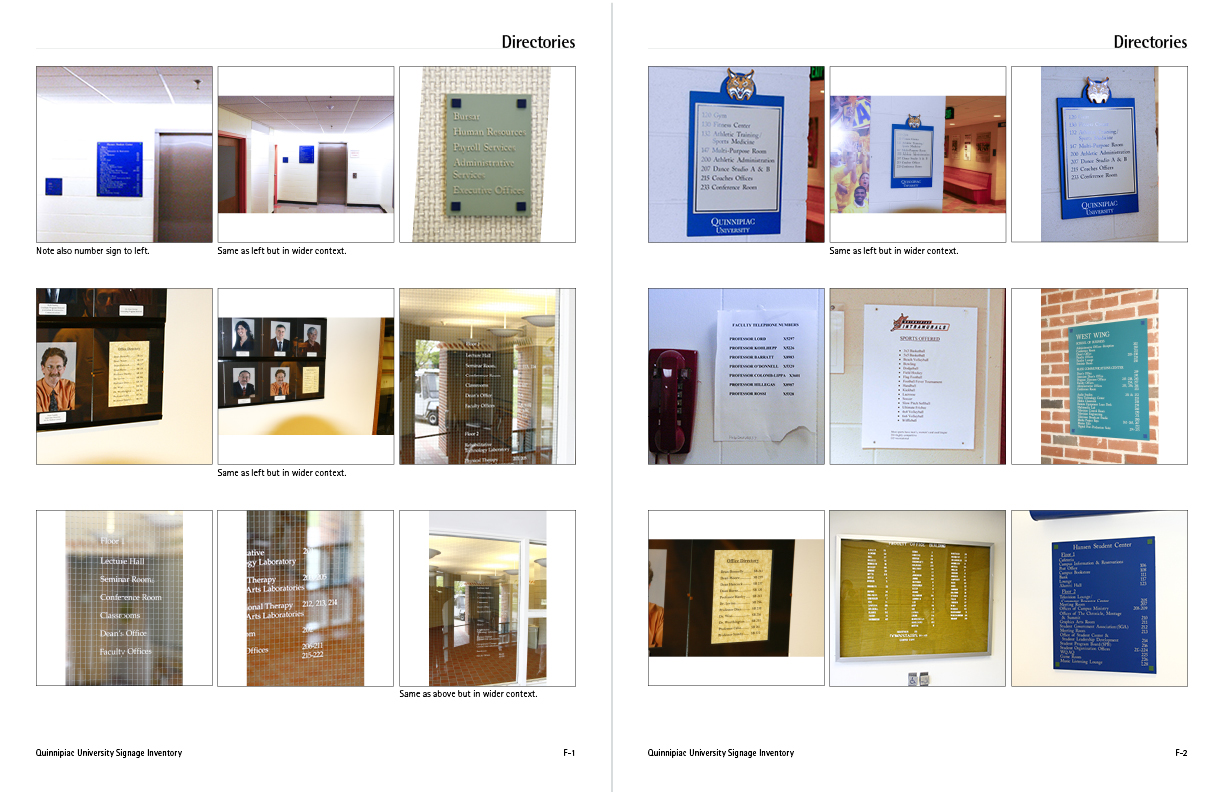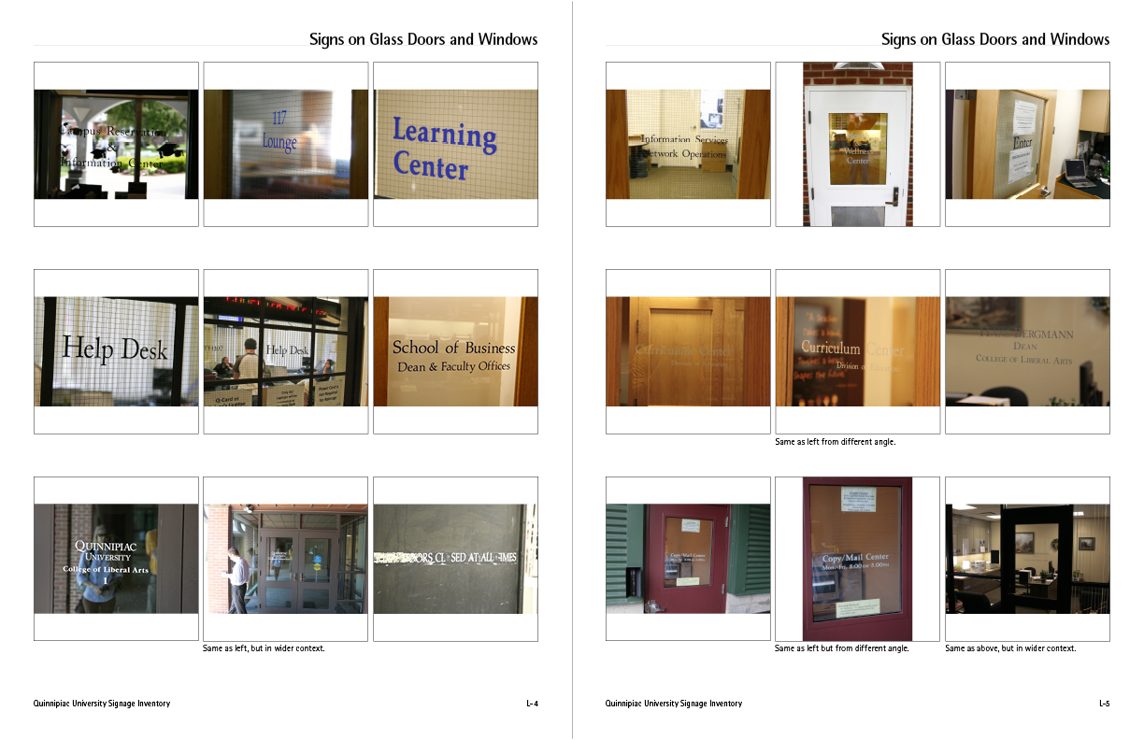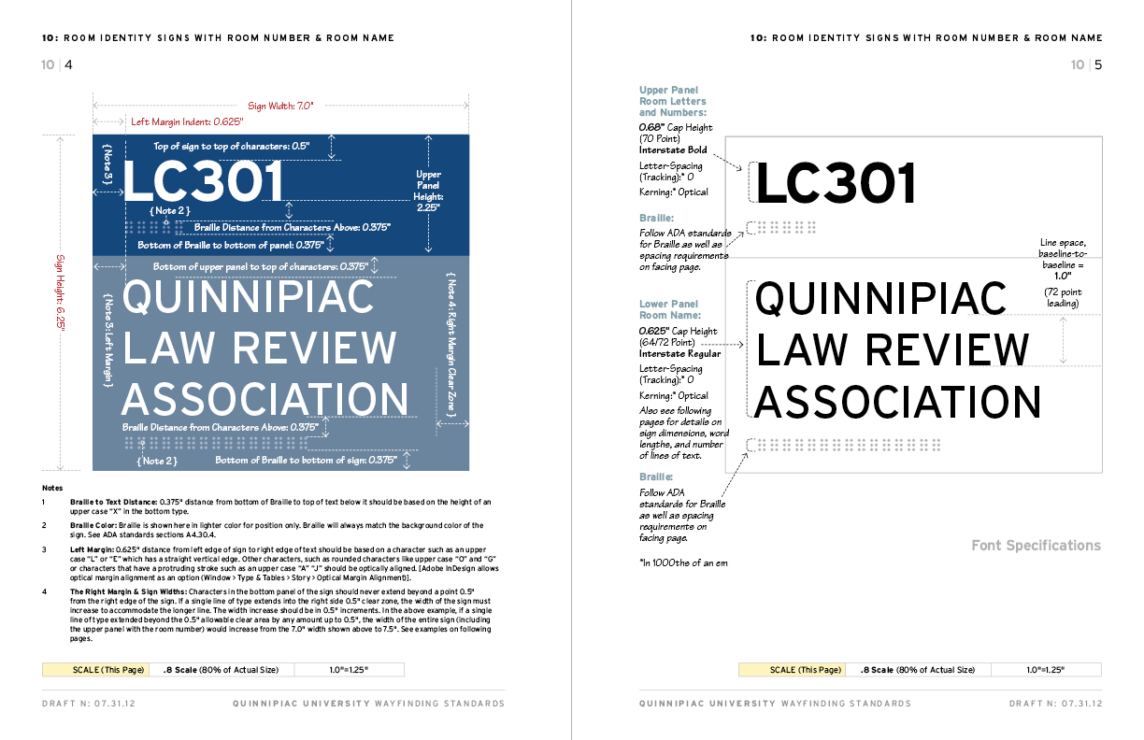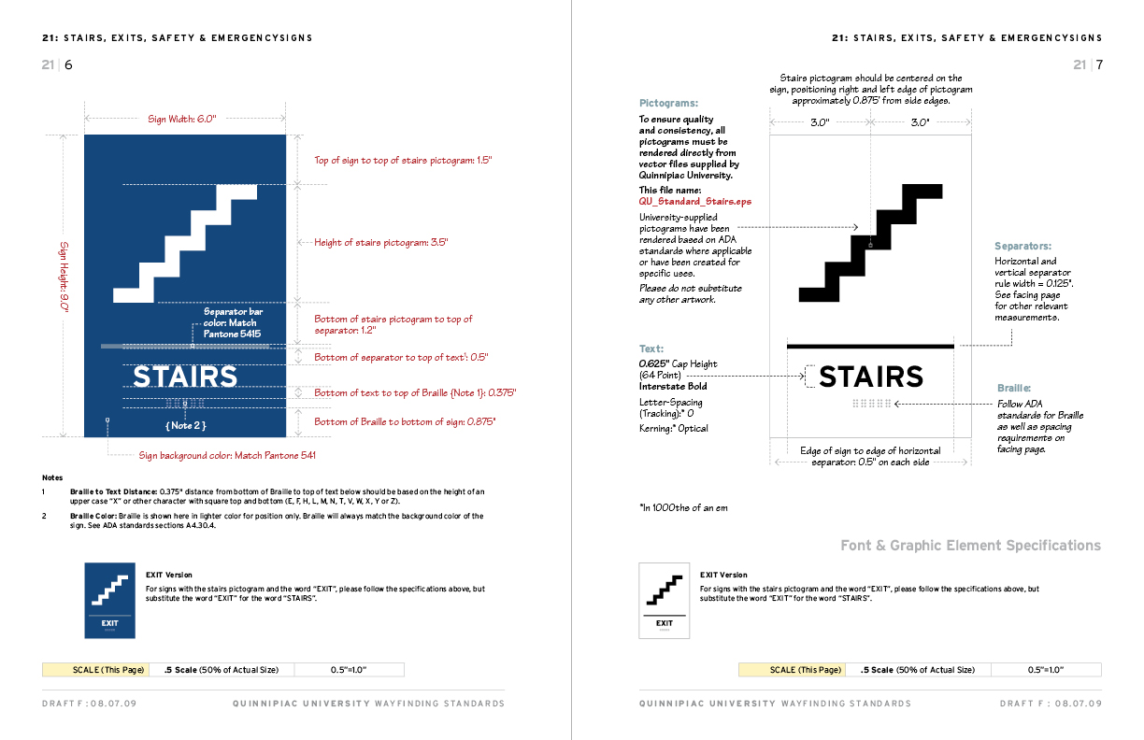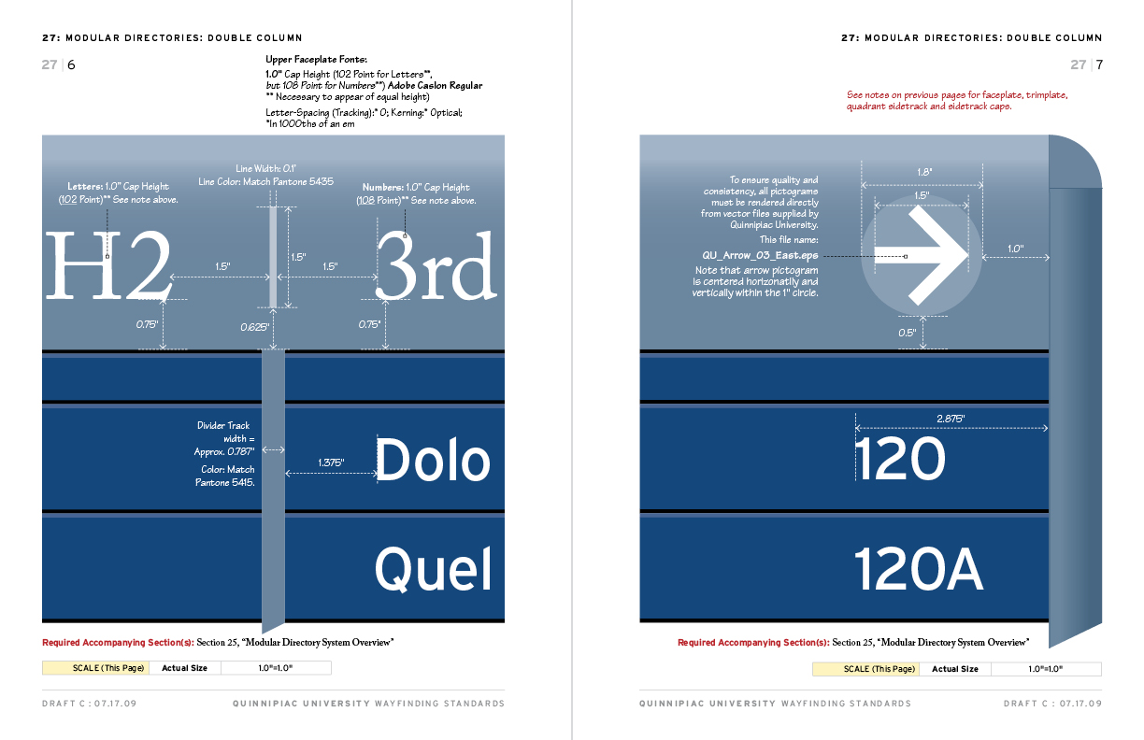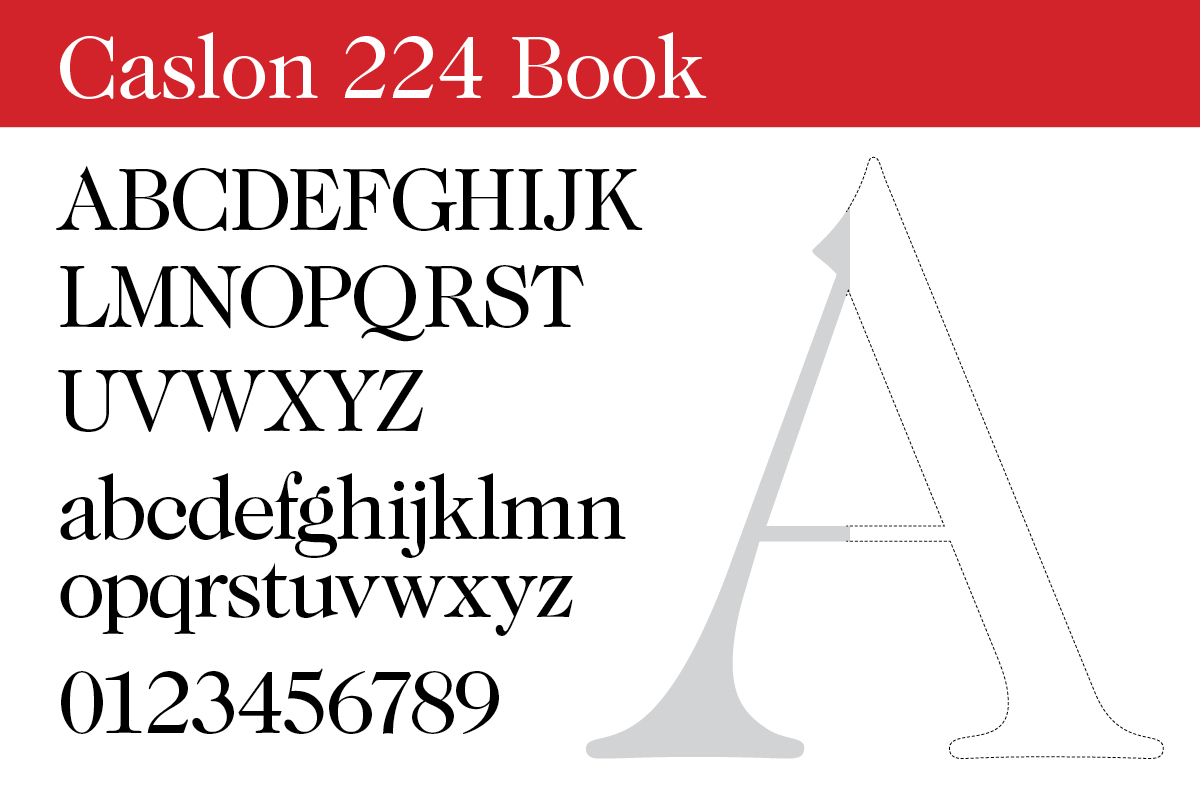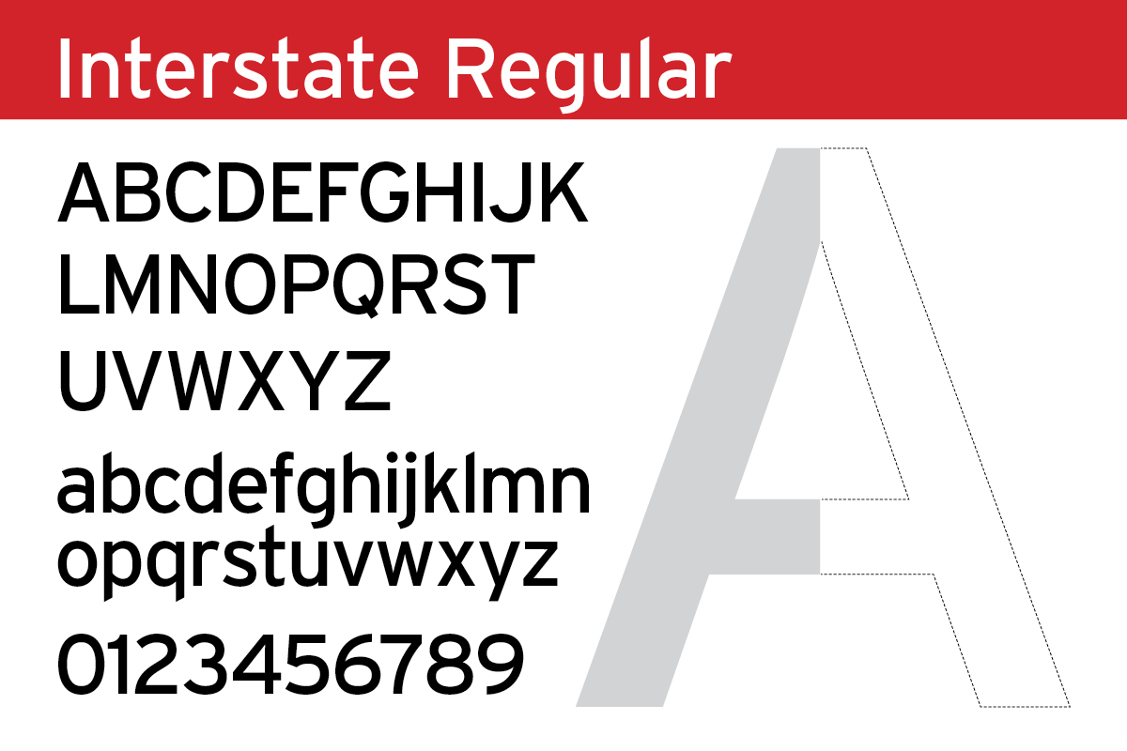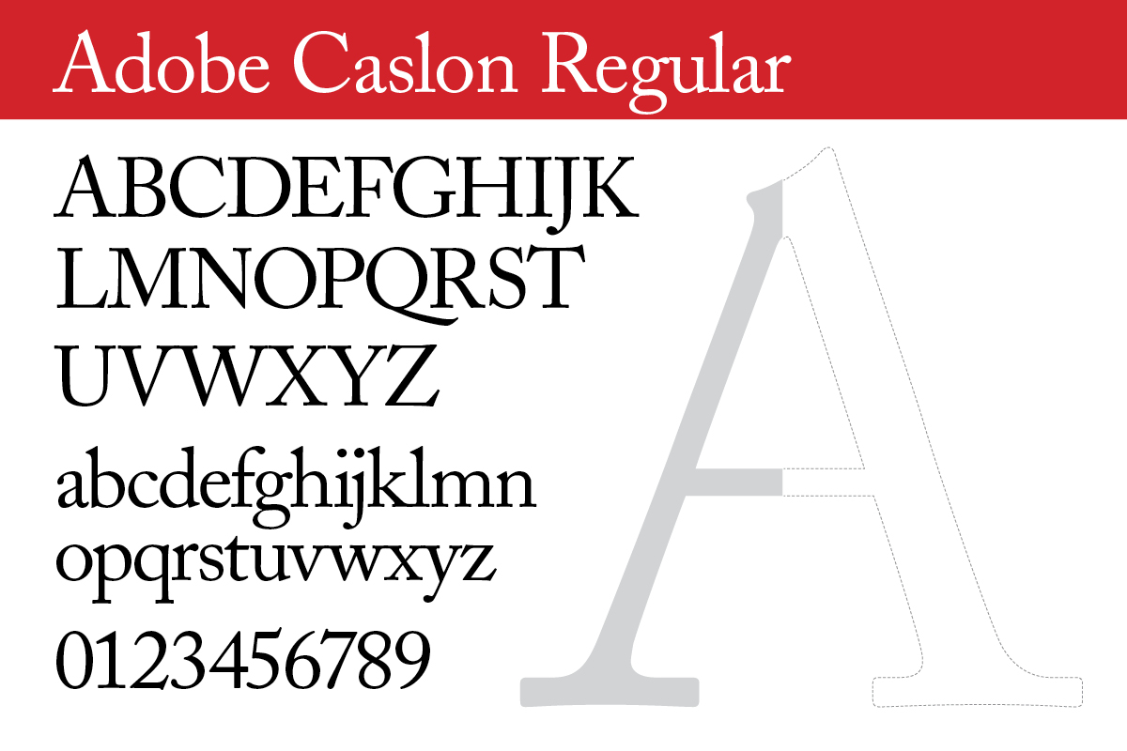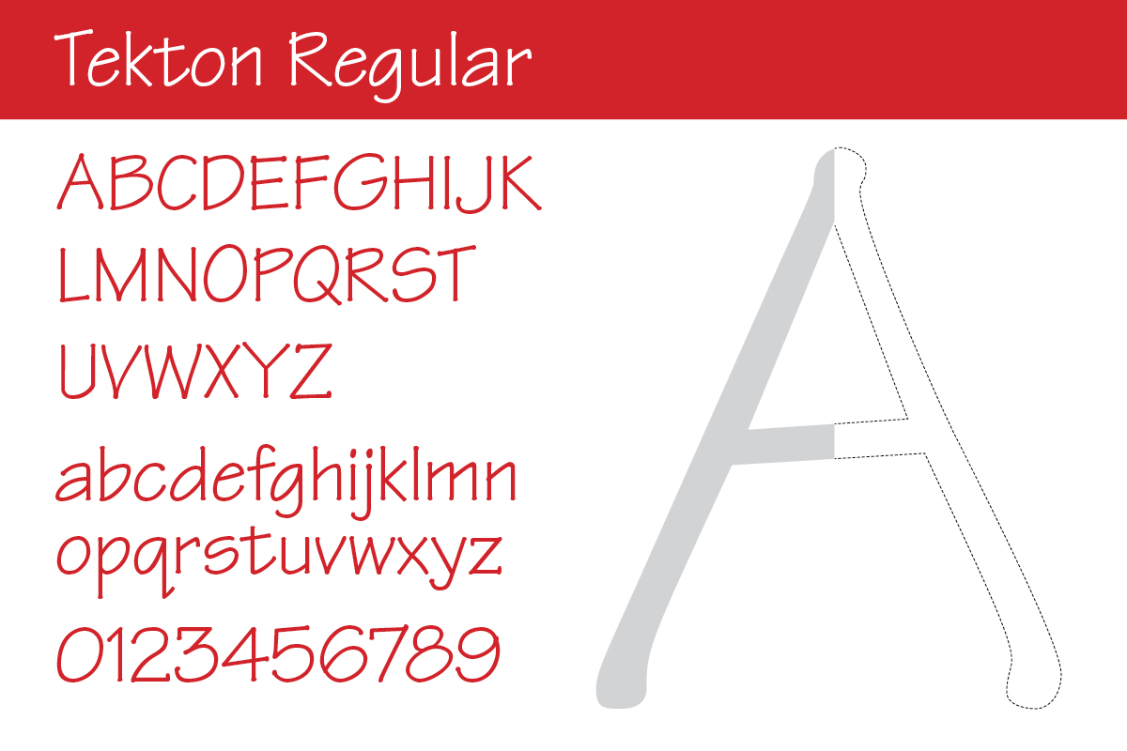Quinnipiac University Signage/Wayfinding Guides: Campus-Wide
[vc_row][vc_column][vc_column_text el_class=”animated fadeInDownBig duration5″]
Quinnipiac University Signage/Wayfinding Guides: Campus-Wide
Granite Bay Design: Graphic Design and Production
Granite Bay Design was tasked with developing all of the new wayfinding for Quinnipiac University’s rapidly expanding campus and replacing existing signage that didn’t conform to any design standards. As I got deeper into the process, the scope of my graphic design tasks increased dramatically to eventually include campus-wide solutions to add new signage and replace much of the existing signage. All of this required weekly meetings with campus personnel including their in-house graphic designer.
Below: Pages from three of approximately 25 documents with photographs of virtually every type of sign I could find to photograph for the inventories:
Campus-Wide Interior Signage
Following our campus-wide photo inventory (see above), and after several weekly meetings, the design process began. The core of the master plan are the chapters in the guide book. We had approximately 25 chapters, each dedicated to a specific type of sign (such as Chapter 10: “Room Number and Name”, Chapter 21: “Stairs Exits, Safety and Emergency” and Chapter 27: “Modular Directories: Double Column”). Samples of each of the above are shown below:
How We Built the Chapters
In the beginning, we played around with various sizing that would fit well onto an 8.5″ x 11″ page, leaving plenty of room for the callouts that would be used extensively on virtually every page. In most cases, when we introduced a sign type (room number, room number with name, directional signs, etc.) we would include either a male or female “student” to show relative height. Obviously, these relative size pages with people (usually a left page) would appear at a different percentage than the close-up sign with dimensions on a facing page (usually a right page).
Since the actual size that a particular sign close-up would appear might be different than the close-up of a sign in another chapter (see images number 1 and 2 above compared to image number 3 above, where the actual size of the sign pictured in number 3 was different from the signs shown in numbers 1 and 2), we needed to be very careful that our callout dimensions were correct for every close-up. This required a lot of checking and double-checking of our math.
Fonts and Layout
Choosing the serif fonts was easy since the University already had standard fonts which they had been using for awhile. [Note somewhere about fonts and ADA] Those are:
• Adobe Caslon (Regular and Bold)
• Caslon 224 (Book and Bold)
However, for the sans serif font that we would be using on all the pages in all the chapters, we tried several font families that would work and ended up with Interstate [add an anchor link to more about Interstate] which is a perfect match for use with the Caslon families.
Finally, for the callouts, we used the Tekton font. This is not a font that is actually used on any signs—only in the style standards/style guides—because it has a hand-written feel to it, it works well for the callouts. See below.
Related Pages from Granite Bay Design:

